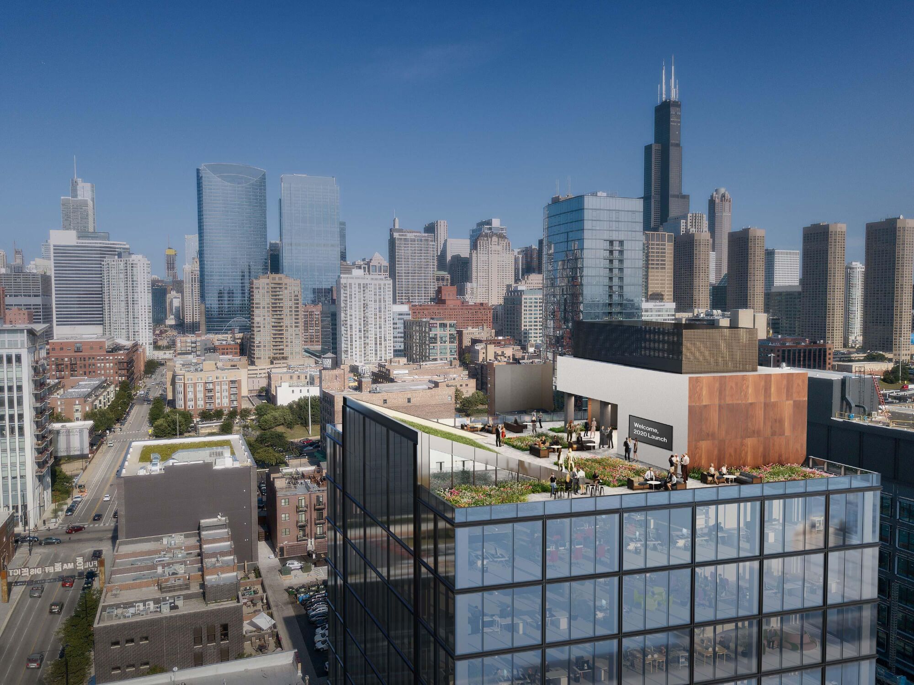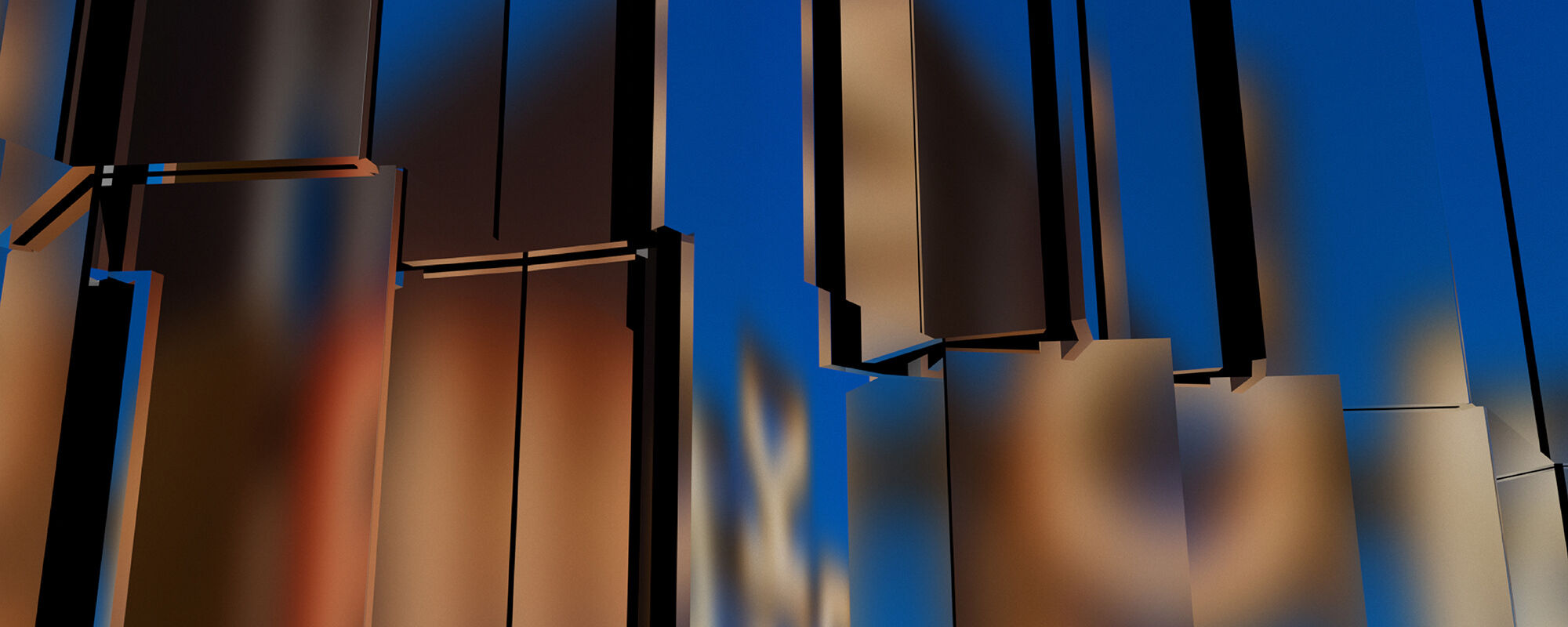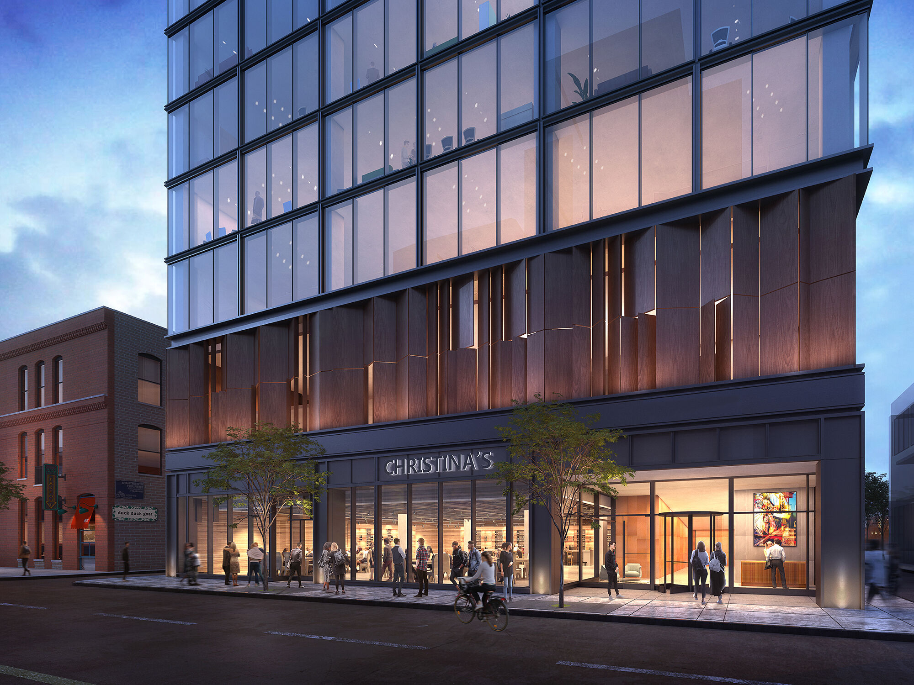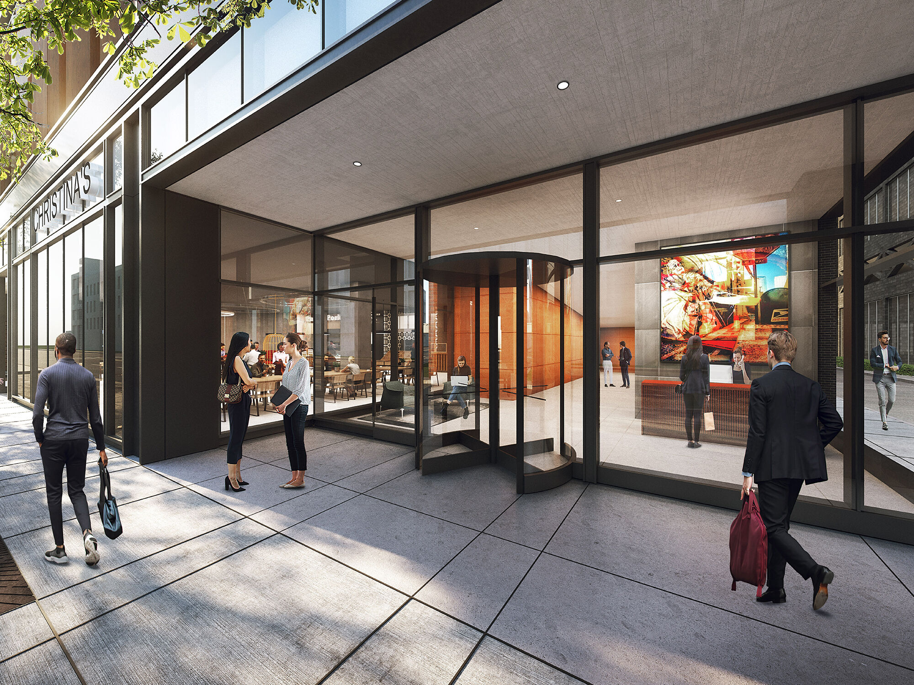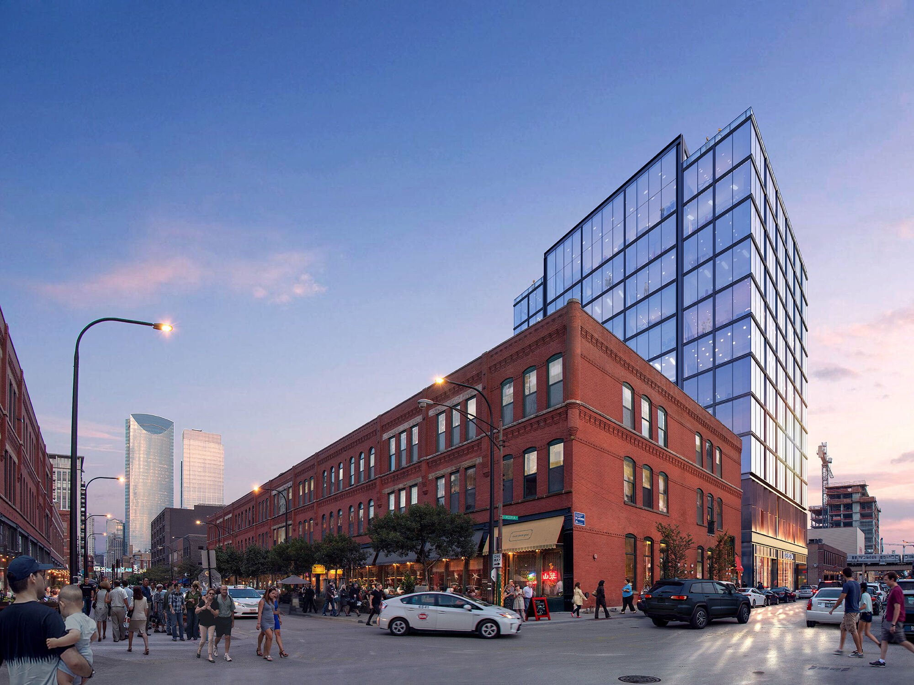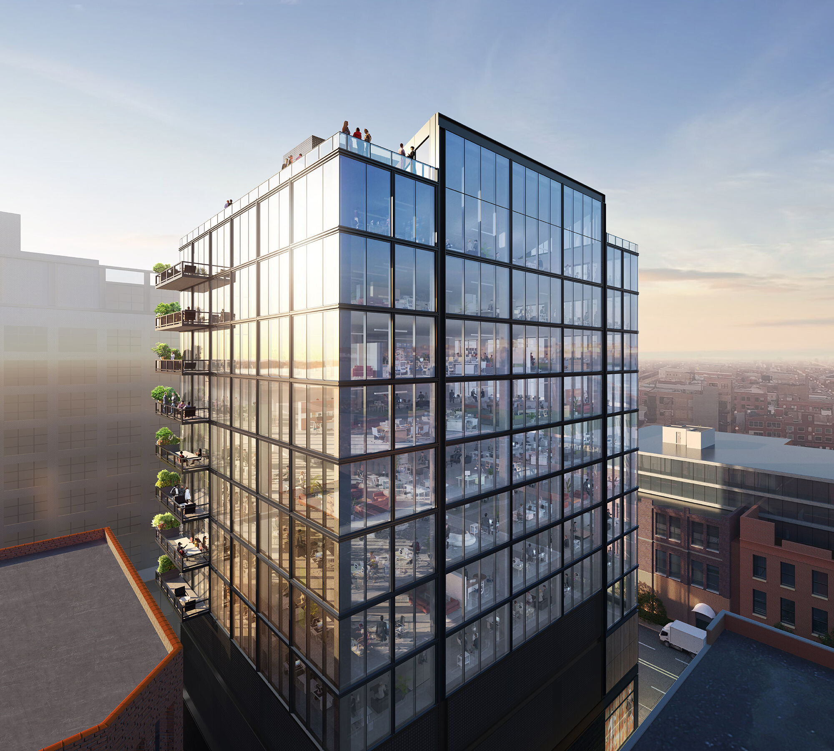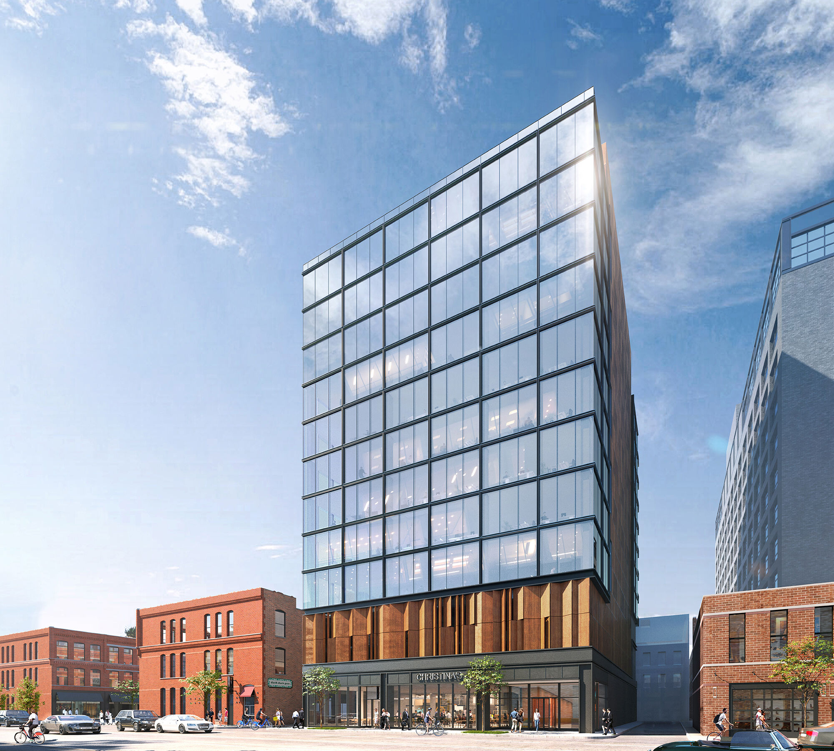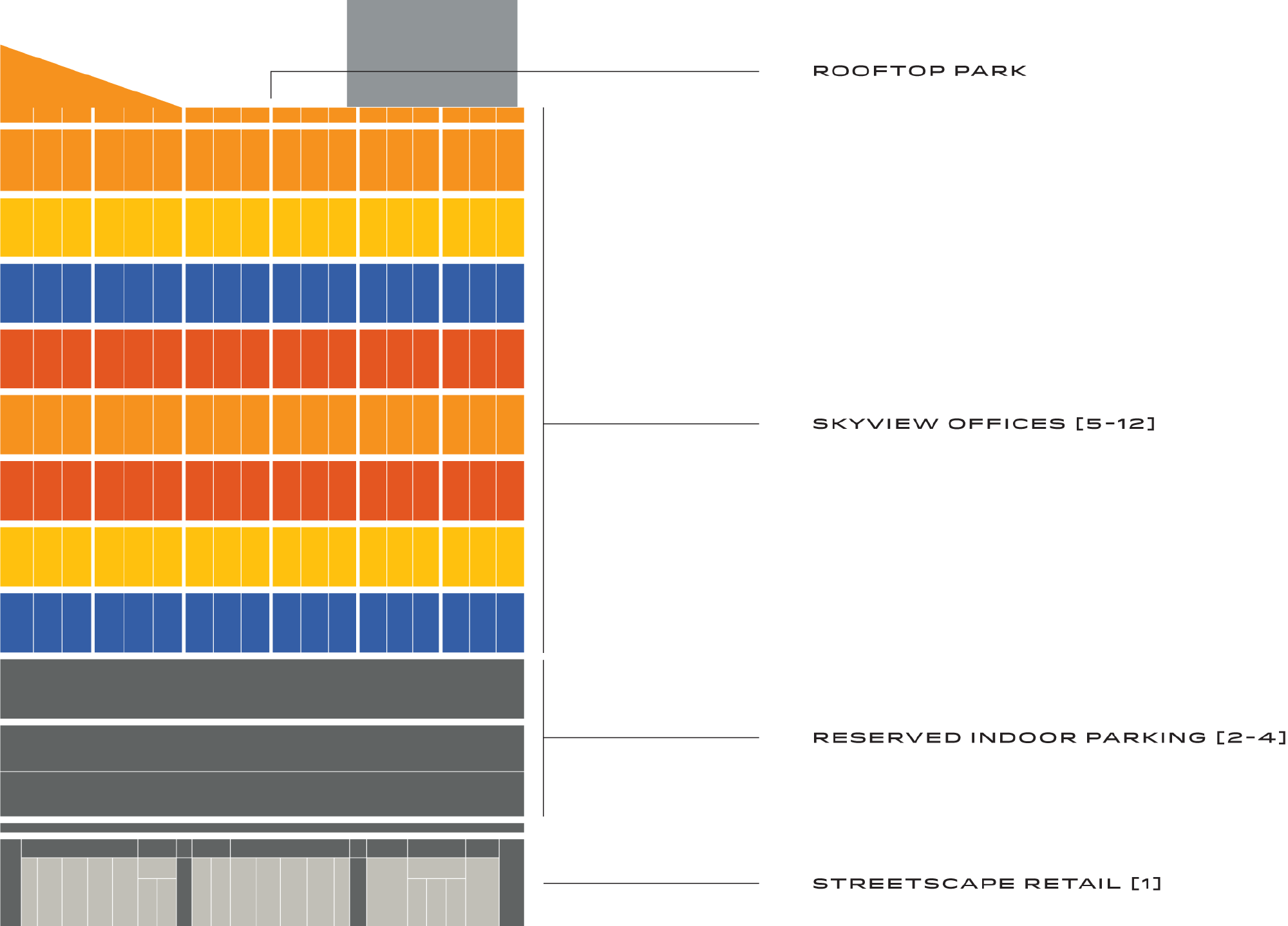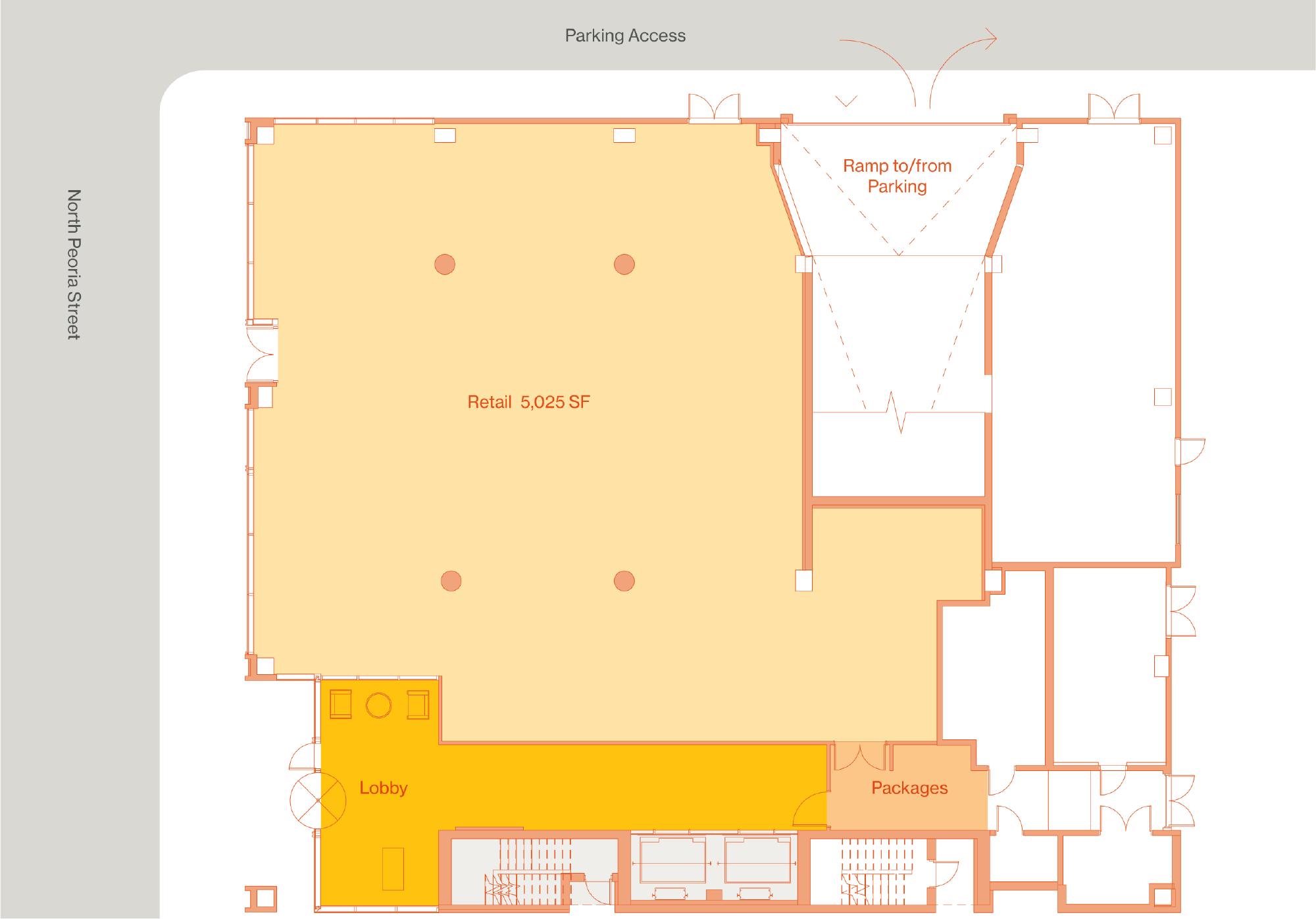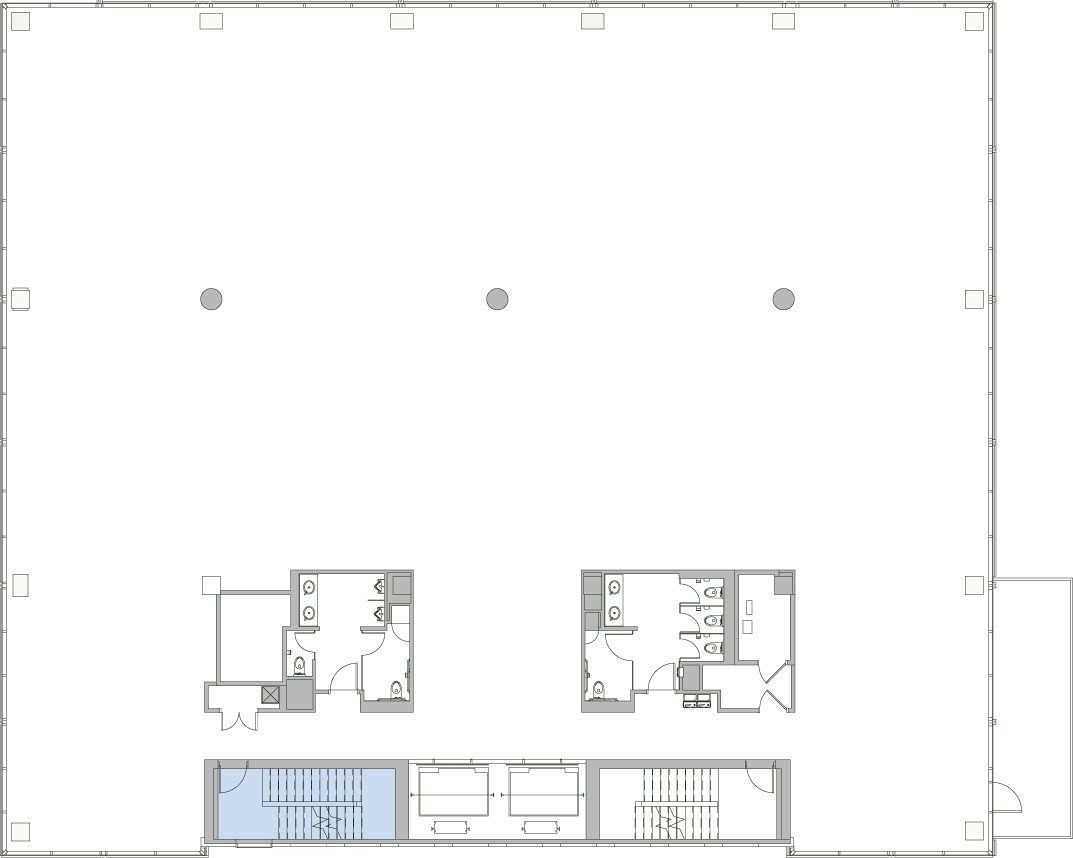85K SF floor-to-ceiling sky space
10.6K SF full or customizable floor plates
E | N | W panoramic views, virtually column-free
27’ x 9’ meeting-lounge balcony with East downtown views, one per level
Private, landscaped rooftop park
Reserved, indoor parking on three levels
5K SF street level retail
Central location in prime eastern Fulton Market
Short walk to CTA, Ogilvie Transportation Center and Union Station
Next door to city’s hottest restaurants, bars and boutique hotels
Close proximity to Google and McDonald’s HQ
