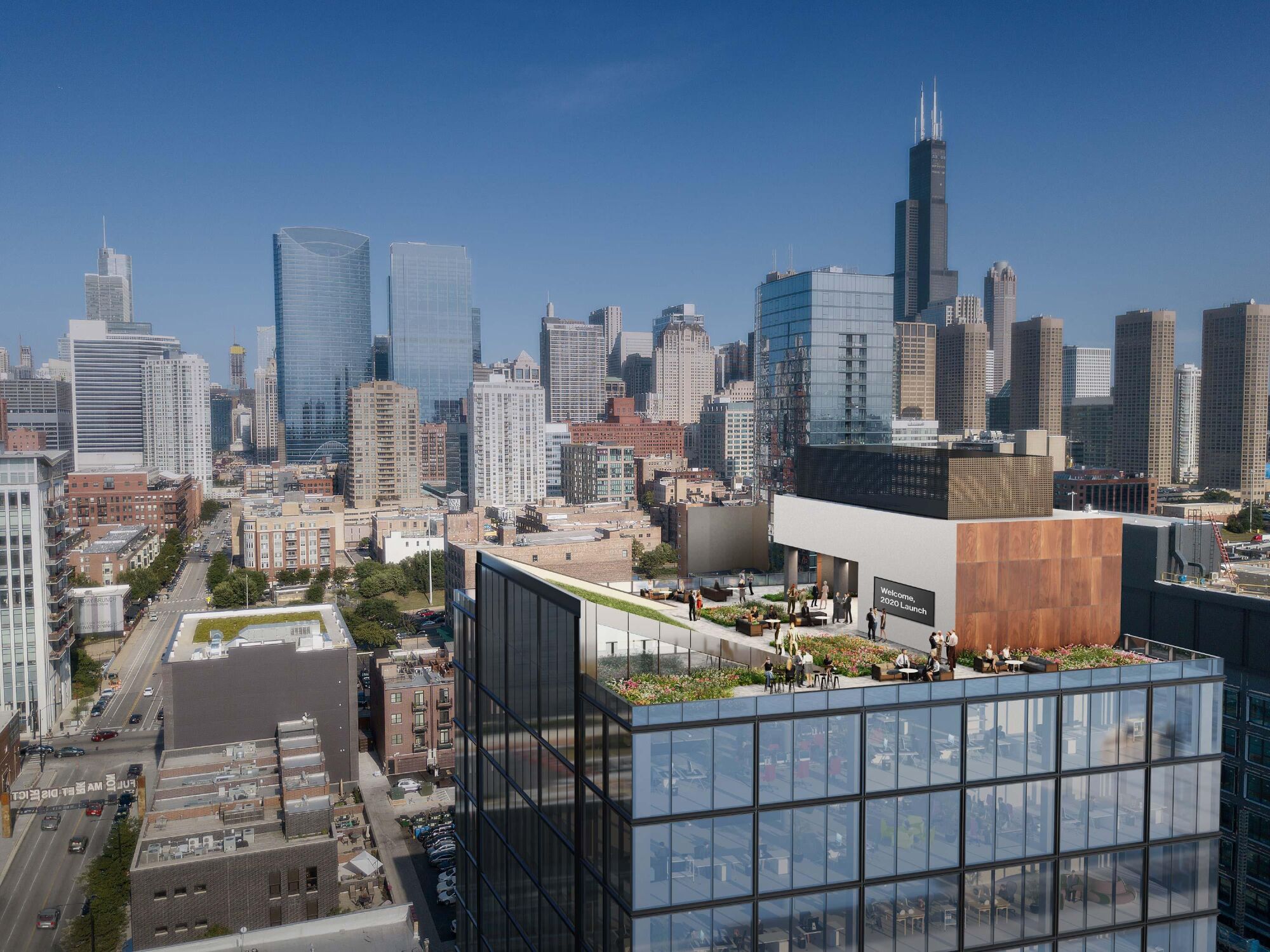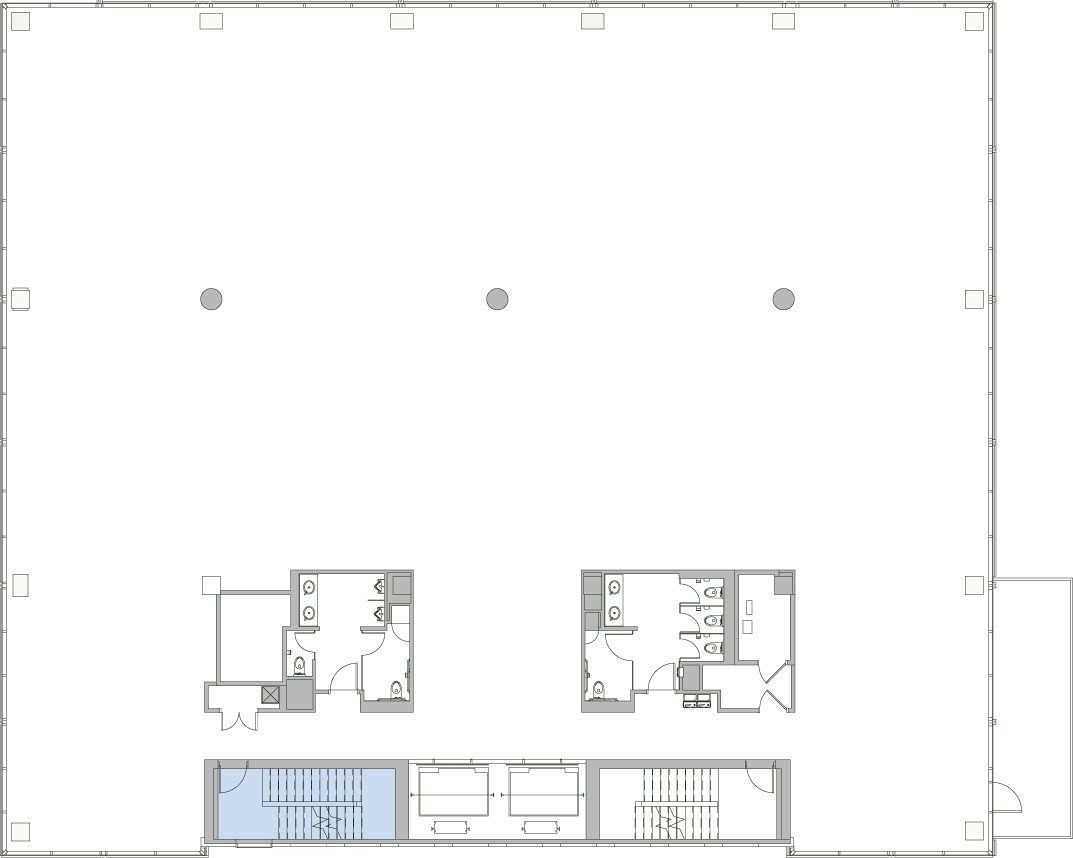Building designed by The Lamar Johnson Collaborative. Lobby designed by Holly Hunt. Chicago’s most exclusive penthouse office. 20,000–30,000 SF of high ceiling space with unrestricted views in the heart of Fulton Market.
Inspiring Panorama. Endless Possibilities.

LJC x Holly Hunt
Fits for Success
Each level of Fulton East is designed to be open to the specific what, why and how of your company’s vision. Full 10.6K SF or partial plates can be configured to work for the way you best work–inspiring optimal collaboration, an innovative culture and ultimately, success.

Headcount88
Max Occupancy106
Office
Collaboration
Workstation
Conference
Cafe
Reception